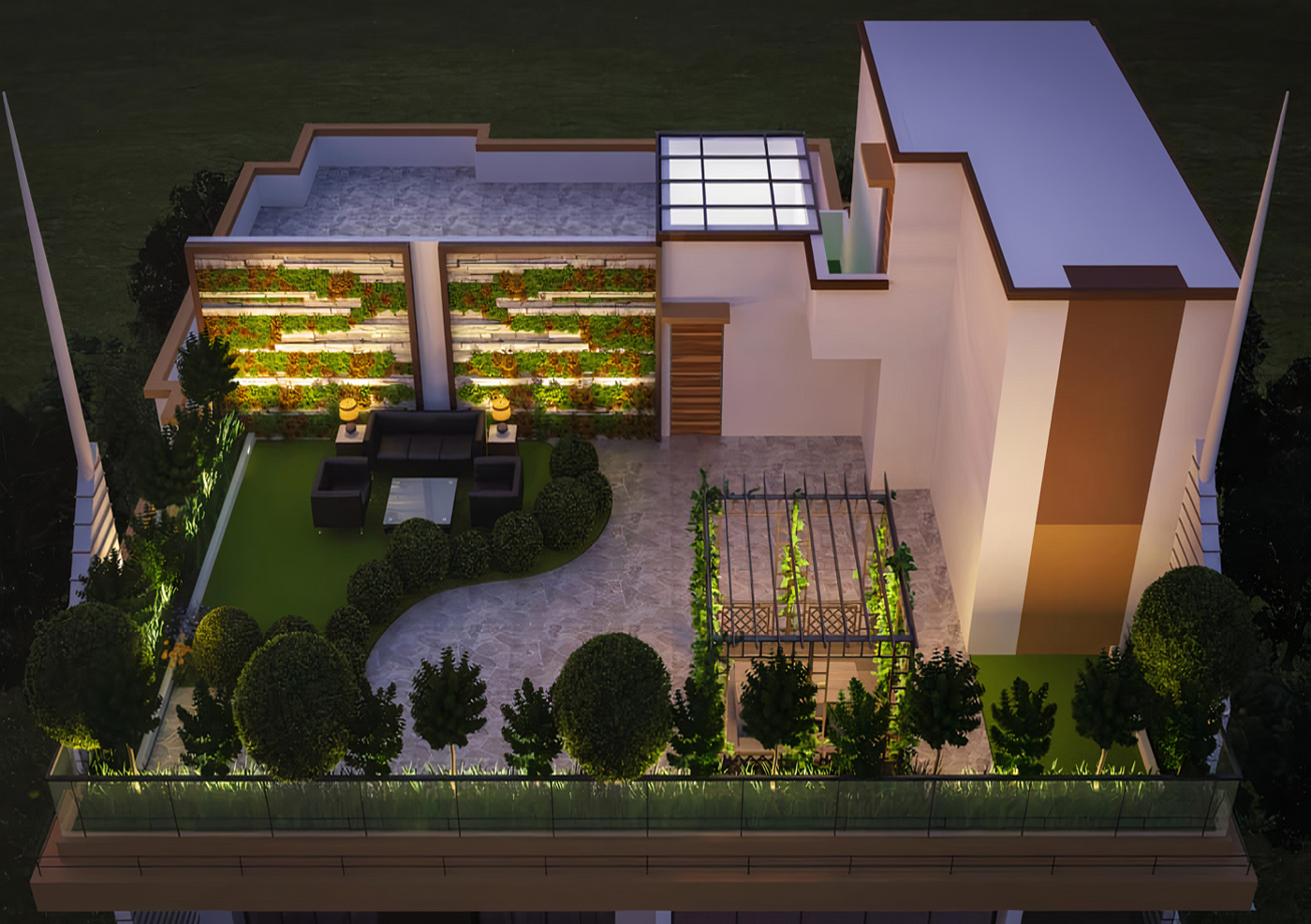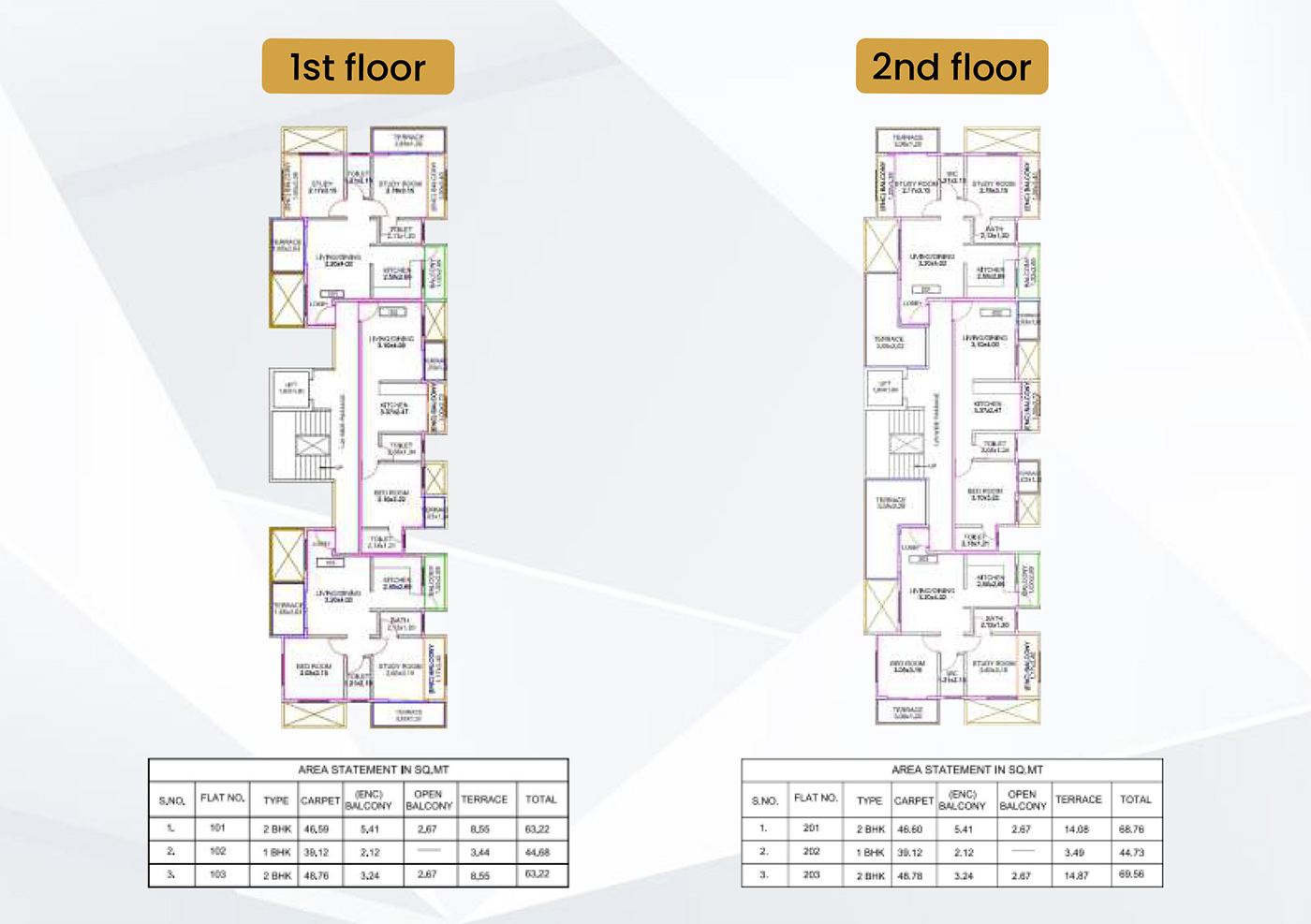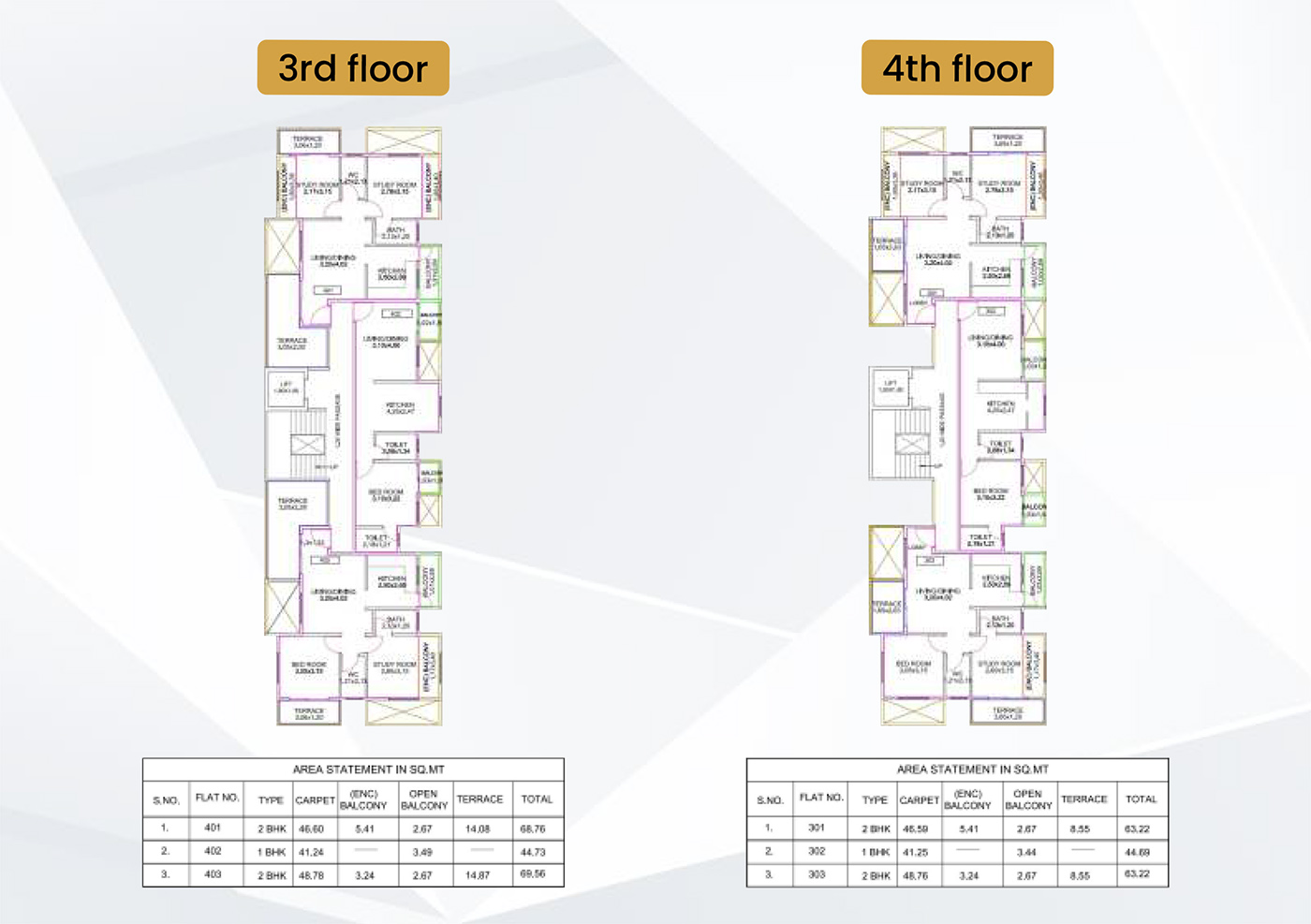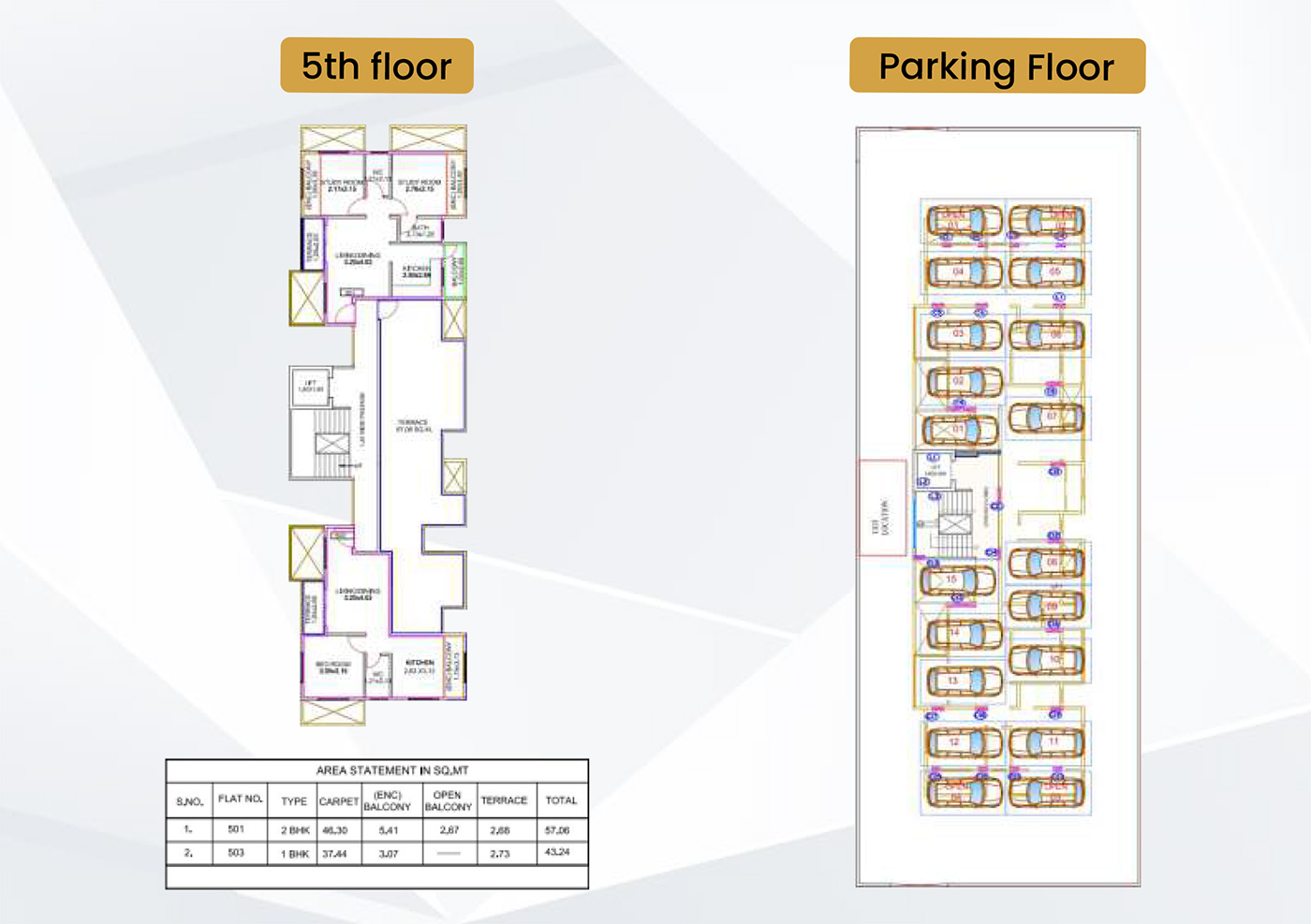Specification
Structure
- RCC frame structure of superior quality Earthquake resistant
- Structure as per IS Code
Painting
- Asian Paints or equivalent for internal paint
- Acrylic Paint for building exteriors
Kitchen
- Granite top kitchen platform
- Stainless steel sink
- Glazed tiles dado up to 2 feet
- Provision for water purifier & exhaust fan
- Separate PCMC & Borewell Water taps
Bathroom
- Concealed CPVC plumbing
- Designer dado tiles
- White sanitary ware
- Jaquar or equivalent CP hot & cold mixer for shower
- Provision for Exhaust fan and Geyser
Doors
- Decorative main door with night latch
- Wooden frames for all doors except bath & WC
- Green marbles equivalent frames for bath & WC
Flooring
- 2″X2″ vitrified tiles for entire flat
- Rustic ceramic flooring with skirting for attached terraces
- Anti-skid ceramic tiles for bathrooms
Masonry/Plaster
- 6″/5″ thick brickwork internally and externally smooth finished plaster/Gypsum for internal walls
- Double Coat Sand-faces cement plaster for external walls
Windows
- Three track powder coated aluminum sliding windows with window sill
- Mosquito mesh Elegantly designed safety grill
- Elegantly designed safety grill
Electrical
- Polycab or equivalent concealed F.R. Copper wiring
- Anchor/Roma equivalent switches Cable point in living room
- 3.5 nos. electrical points in every room
- ELCB for electrical safety
Amenities
OUR GALLERY
Layouts Plan
[]
Shivam Ridhima
Location
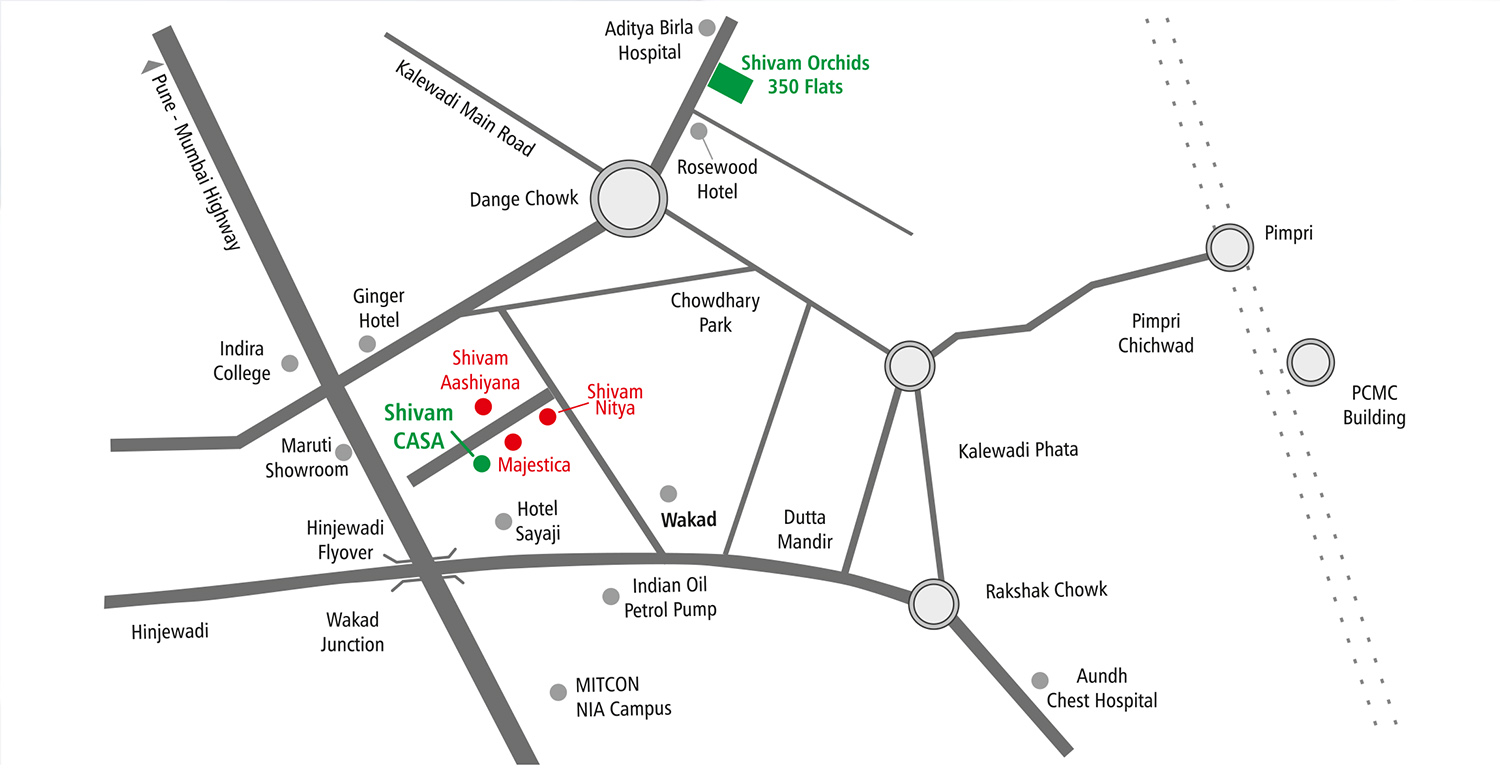
Distance
Hinjewadi: 05 mins | Pune – Mumbai Highway: 02 mins Aditya Birla Hospital: 10 mins
Aundh: 15 mins | Dange Chowk: 05 mins | Indira College: 03 mins
Credits
Legal: Adv. Vilas P. Kadekar | Architect: A. V. Tapkir
RCC Consultant: 3D Prime Designners
RERA Number
Get in Touch

